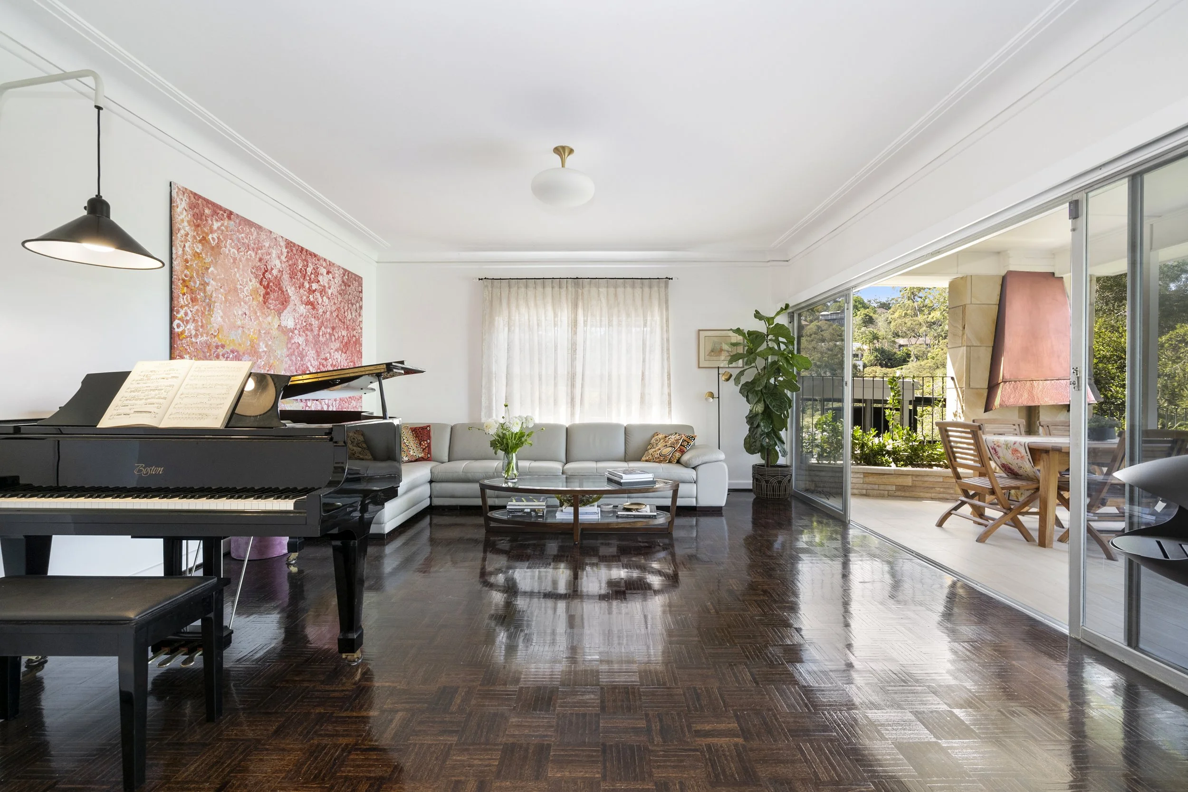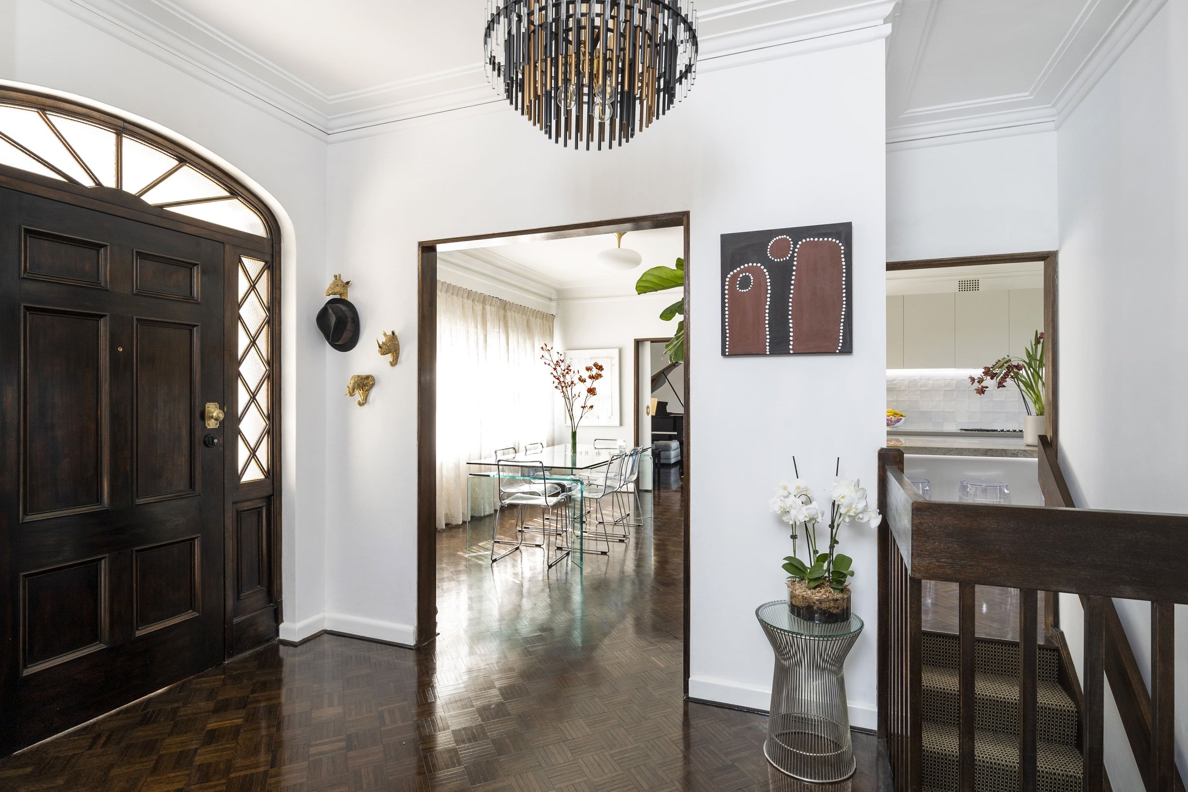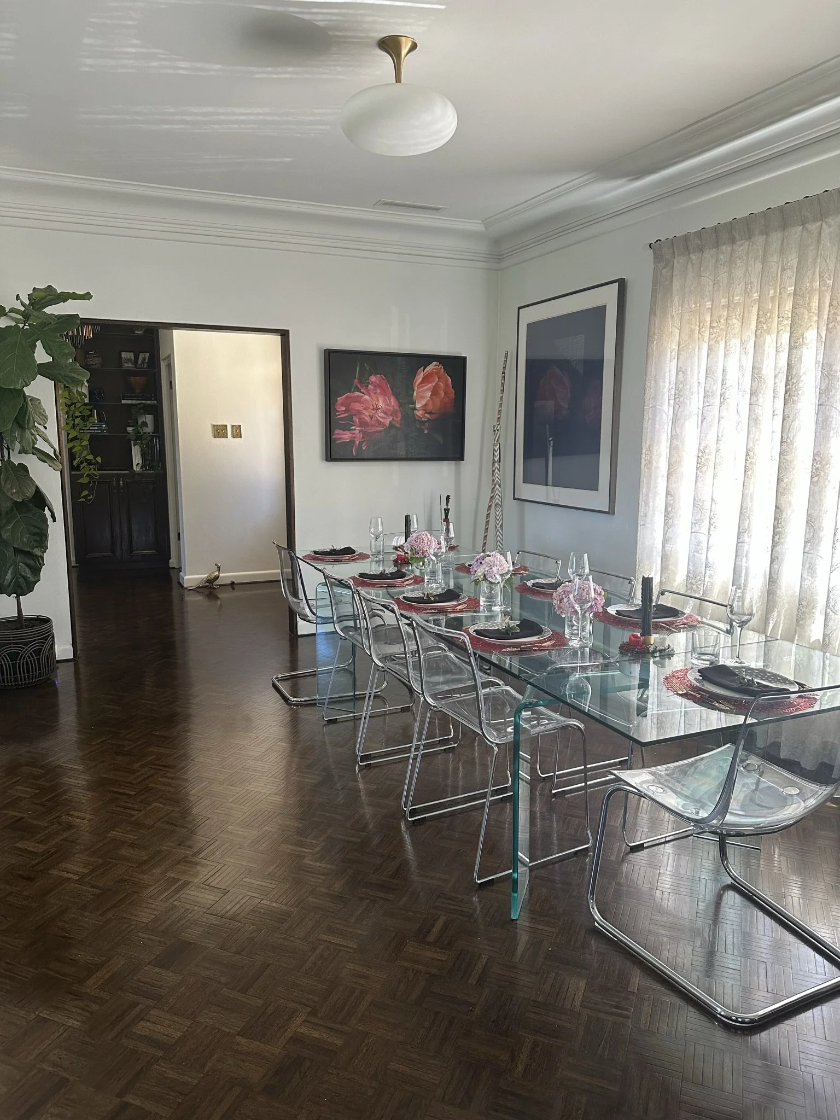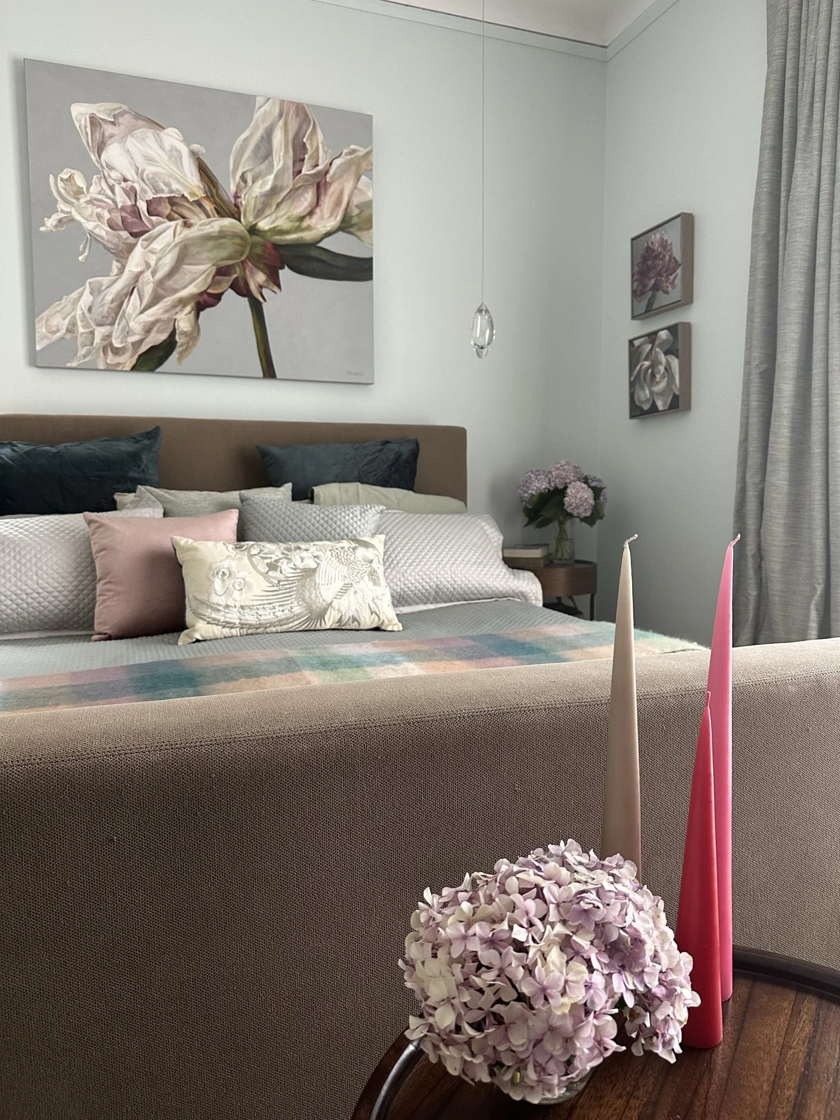
Castlecrag home
Project Overview
This stately home hadn’t been touched since the 1970s. Providing a full service interior design package, we partnered with a skilled draftsman to ensure the key design features met local Council requirements and were structurally sound. Spatial planning was required to thoughtfully relocate a staircase to add function and connectivity to the three-level home, and to transform the original cramped kitchen into a spacious butler’s pantry. A rarely-used adjoining area was converted into an open-plan kitchen/dining space. Every room in the house was updated, creating an elegant and inviting home that will stand the test of time.
Services provided
Full service interior design
Furniture, artwork and accessories procurement
Styling
Selected images






