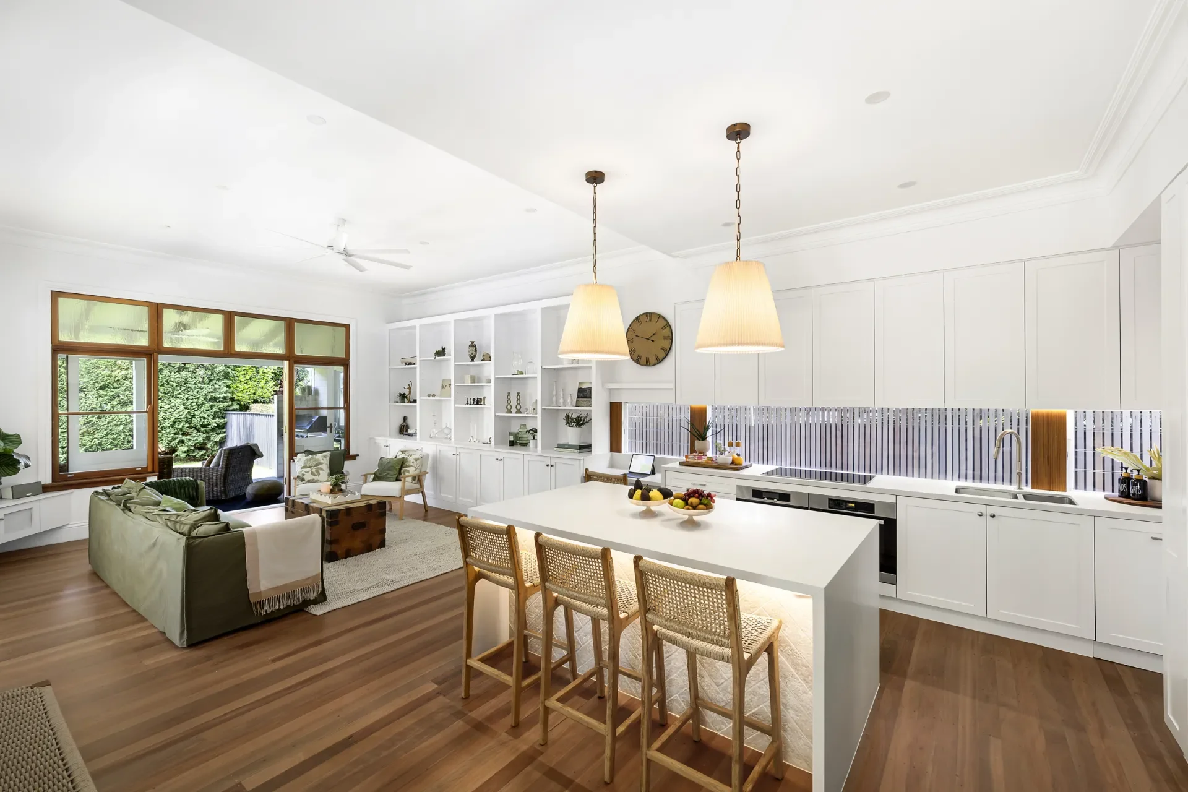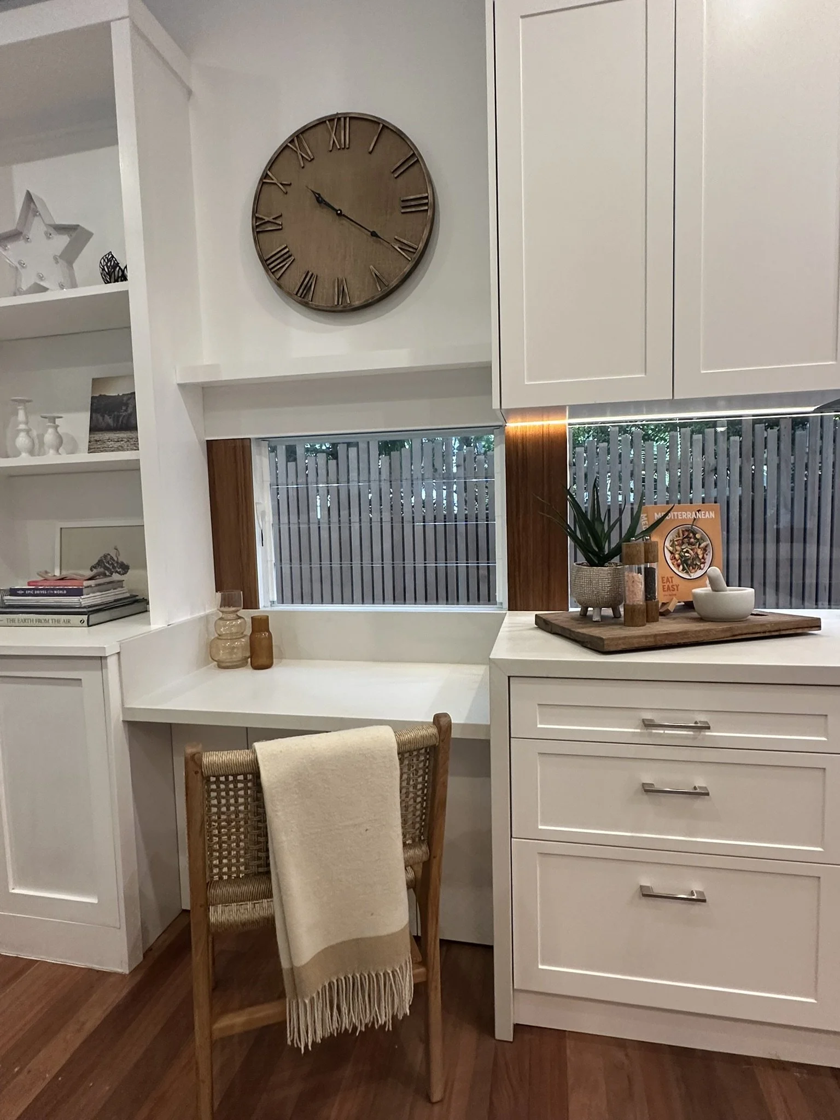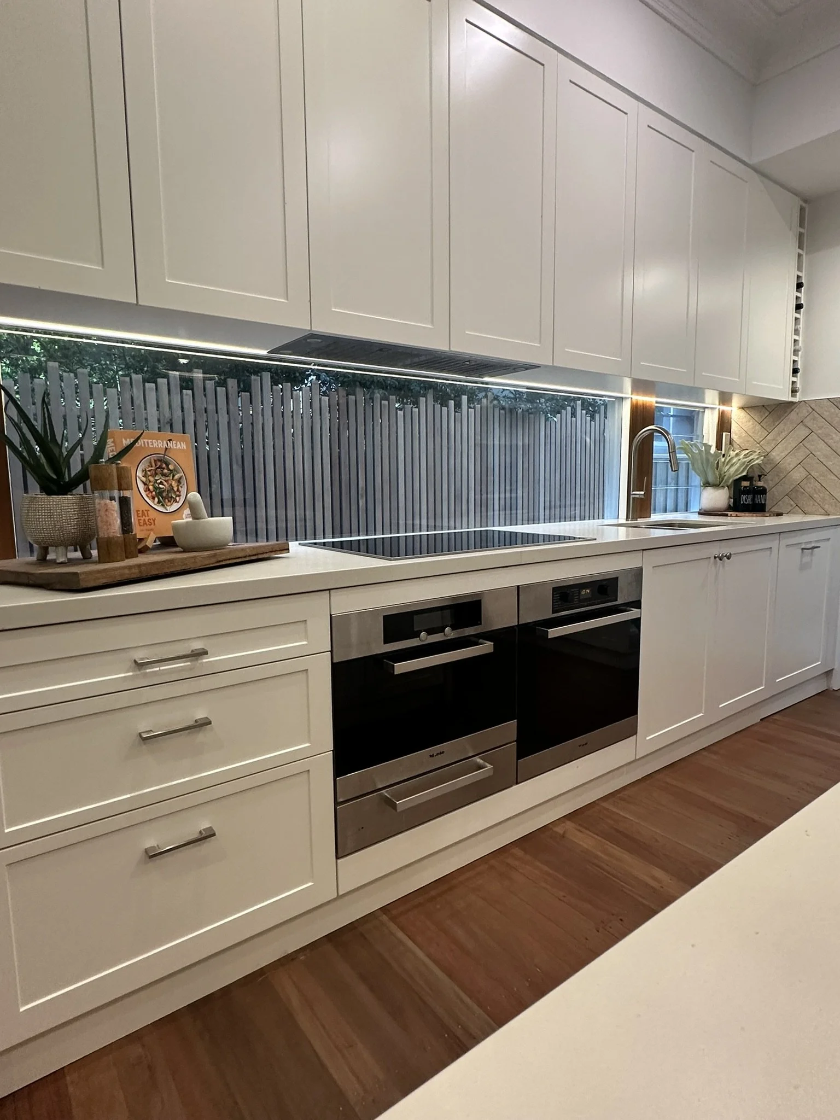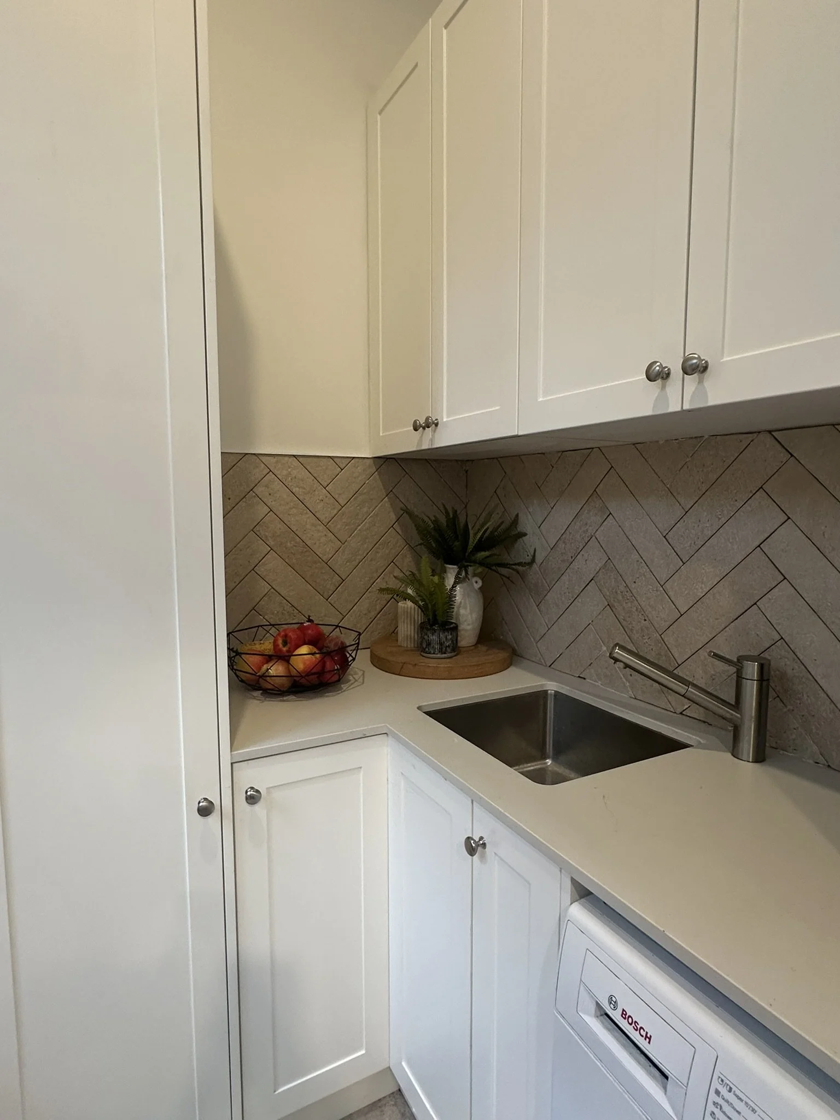Collaroy Kitchen
Project Overview
Originally planning to sell, our Collaroy clients chose instead to transform their home’s most outdated areas, starting with a kitchen renovation. Kate Kerin Interiors reconfigured the space to improve flow, light and functionality, including the integration of a stunning butler’s pantry that cleverly conceals laundry appliances behind elegant joinery.
A dark, cramped layout gave way to a generous island in Caesarstone mineral-range stone, travertine tiles in a refined herringbone pattern and high-end European appliances throughout. A discreet study nook added practicality without disrupting the visual calm.
Outdoors, a new built-in outdoor kitchen with BBQ, double fridge and expansive benchtops extended the entertaining space, bringing coastal living to life.
Services provided
Spatial planning and 3D visualisation
Selection and procurement of fittings, fixtures, lighting and furniture
Selection and installation of stone benchtops throughout
Colour selection and styling




