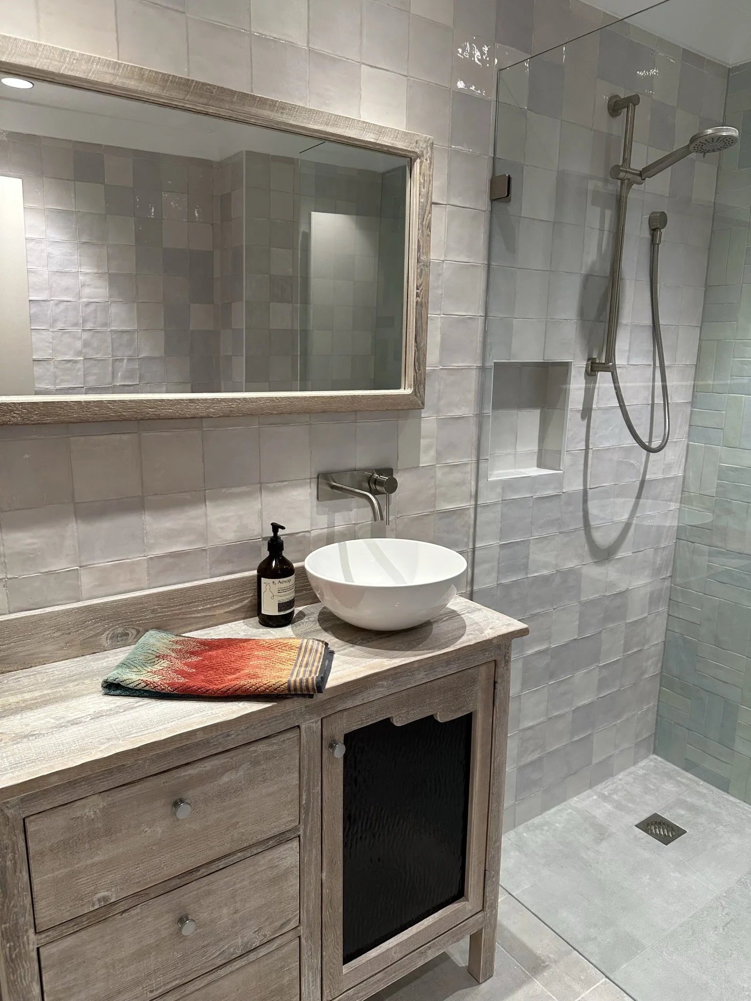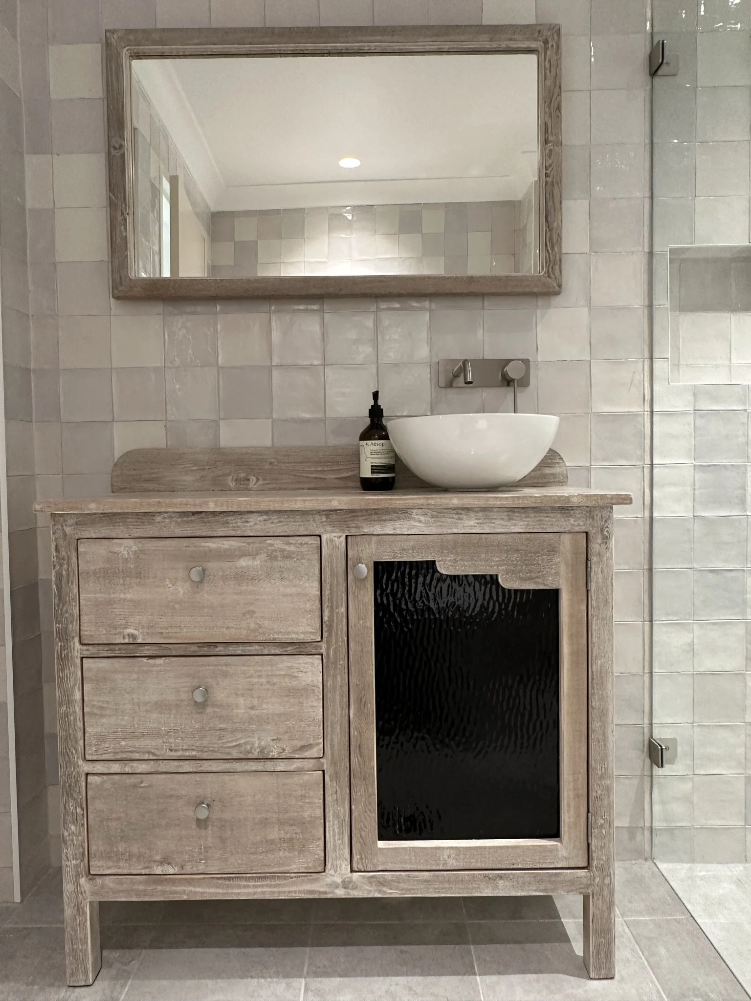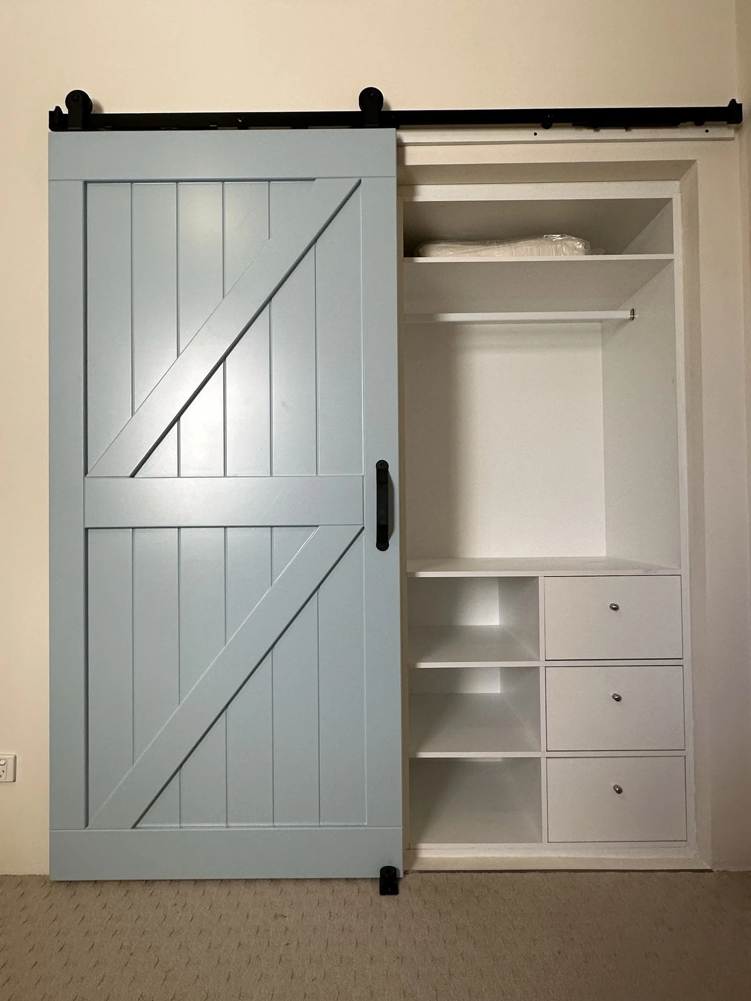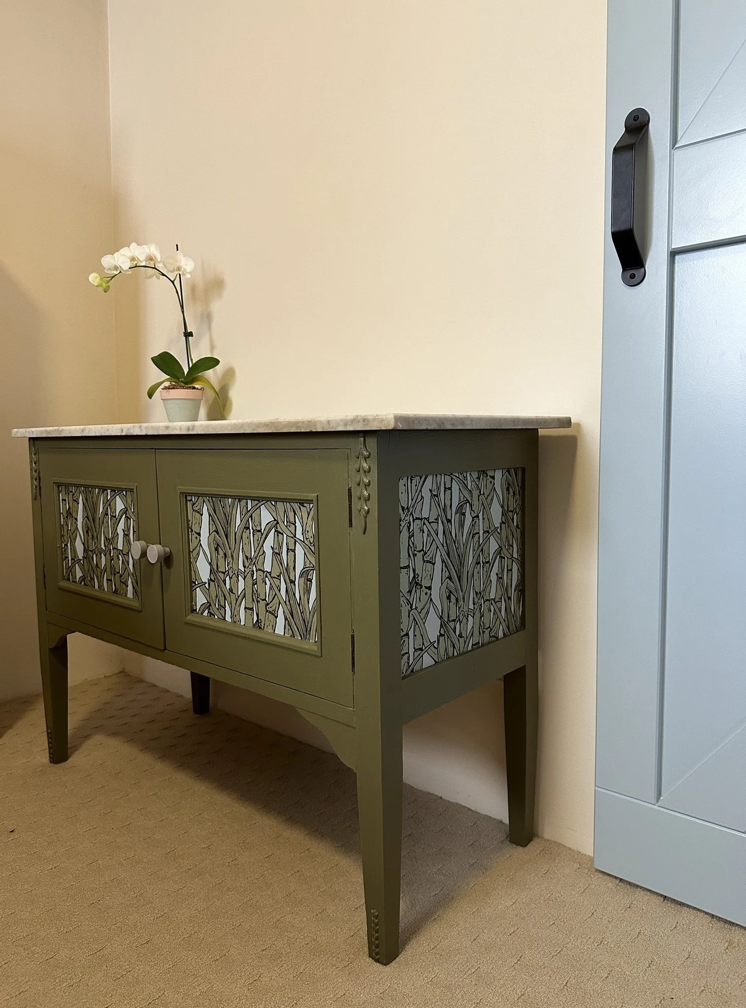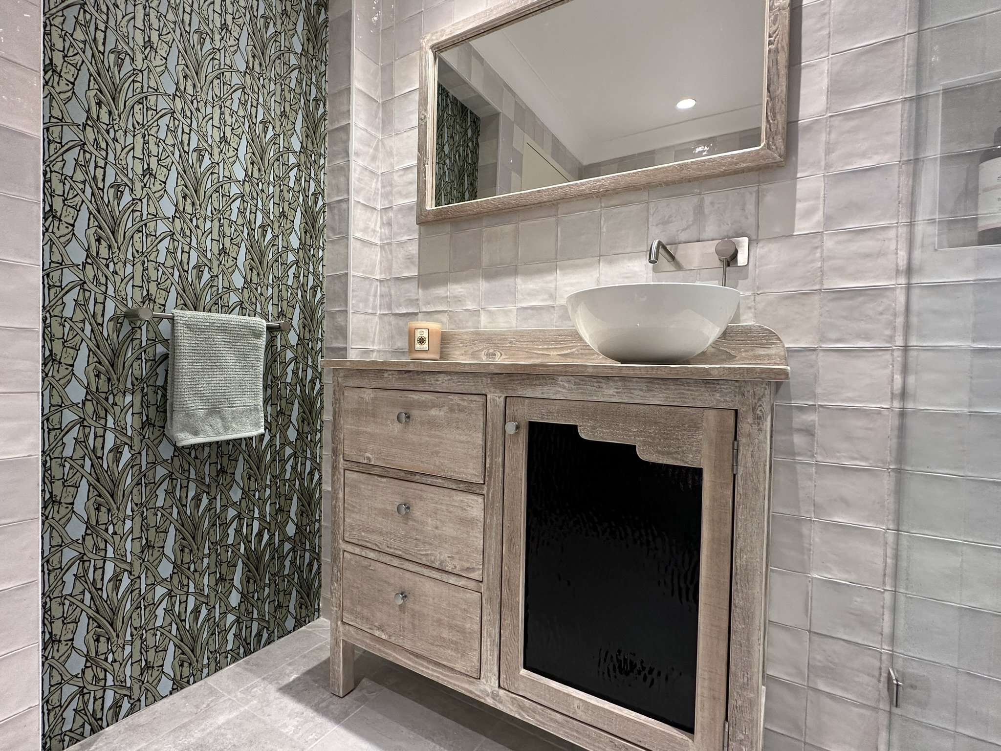Petersham bathroom
Project Overview
This inner-west apartment bathroom was reimagined with sustainability, function and minimal disruption in mind. Kate Kerin Interiors oversaw the entire process, from body corporate approvals to final styling.
We redesigned the layout to improve flow and storage, relocating the shower to allow for a new built-in wardrobe in the adjoining bedroom. A custom vanity and mirror were designed, with detailed documentation provided via SketchUp.
Eco-conscious selections included low-impact tapware, hand-printed wallpaper and carefully chosen tiles and finishes that feel timeless, tactile and calm.
The finished space is elegant, efficient and tailored to apartment living.
Services Provided
Spatial planning and updated layout of bathroom
Selection and procurement of all fittings and fixtures for bathroom and built-in wardrobe
Selection of builder and oversight of the construction process to ensure compatibility with design intent
Styling
“Kate made the impossible possible. My new bathroom would have remained a dream without Kate who managed the whole process for me, taking the time to learn what I like and what I don't; which decisions I'm good at making and where I procrastinate; and smoothly adapting to changes of mind. (All those drawings... thanks Kate.) The co-ordination of suppliers, delivery, invoicing and tradespeople was massive but Kate made it all seamless. I also really appreciated Kate keeping our shared budget spreadsheet current, a big help to me in managing my cash flow.
We ran into a couple of problems at the end of the project and this is where Kate really shone. Her patience, professionalism and gentle but unyielding pressure had the mistakes rectified pronto, at no extra cost. I cannot recommend Kate highly enough.”
Joanna, Petersham
Selected images


