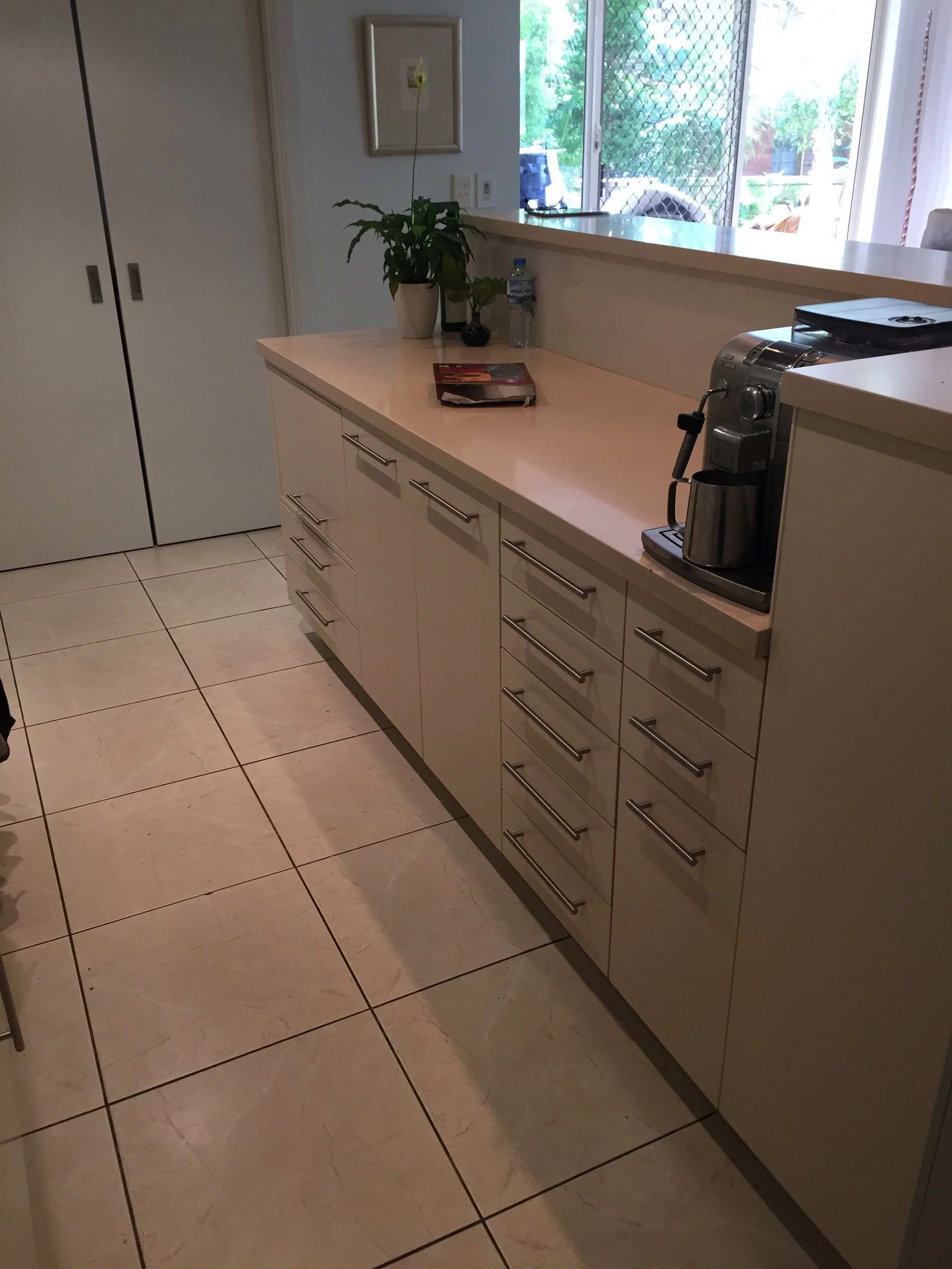Waverton kitchen
Project Overview
The kitchen in this stylish ground-floor apartment on Sydney’s lower North Shore was in reasonable condition, but was not to the new owner’s taste. Some elements were too small for the family of four, so we re-designed the layout to accommodate a larger fridge and additional storage. We replaced the dated breakfast bar with a stunning new granite island and incorporated premium European appliances. The design facelift added style, functionality and value to the property.
Services Provided
Spatial planning
Joinery design
Colour consultation
Selection and procurement of all fittings, fixtures and appliances
Selection and oversight of trades
Selected before & after images
After renovation
Before renovation
Before renovation



